Posted by pvadmin on / 0 Comments
Exercise Space Redesign
This is part of our makeover series. In this project we are converting a spare bedroom into a multipurpose room. Item 1 on this list is our exercise space. The red box (#1) in the figure is the amount of space budgeted for exercise equipment.
The client does circuit (weight) training exercises, some cardio and some step/floor related exercises on a regular basis
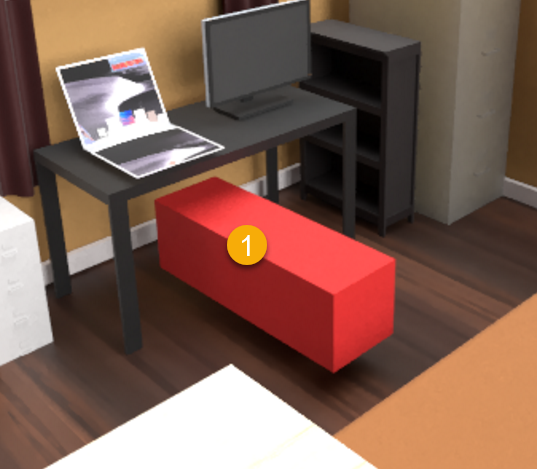
The general area around that box is the workout space. Because the bed is a futon, we are able to fold it up to get a little more room for things like some cardio, planks, etc. There is also an option to do the sit-ups on the bed itself to help save wear and tear on the back.
There are many considerations. How permanent is the solution? Durable? Functional? Price range? how will the total space be used. And of course, how does it look? This is just to name a few considerations.
Too often there is little or no focus on the integration of the client’s existing resources, inventory, functionality and design I enjoy developing solutions that are collaborative and demonstrates that I really heard the dreams and visions of my clients.
Nicole Lauren, Interior Designer, Prima Voca
So… what will we put in a space this size that could benefit the client? We are presenting a couple of options
Our first possibility is the Deck. It fits in the space, and it also will double as seating for using the laptop in the same area. It has storage for a few dumbbells and resistance bands and the client also uses the laptop to view workouts, check form, and record results, so that keeps the entire workout in the same space. The laptop also provides clients workout tunes. So, with just a few adjustments prior, the client can hop right into a workout routine and clean up in just a few minutes.
Our second possibility was the Flybird Adjustable bench. This one was a clear winner for design, durability and the ability to double as seating while using the laptop. It was also very fold-able and had a small enough footprint. However it did require us to make space for a second, smaller step-exercise devise. I was able to handle certain step exercises. And, we could couple that up with a step riser system like the one below:
In a future edition, we will show you what the client selected and what the final redesign looked like, including both before and after images, so stay tuned!


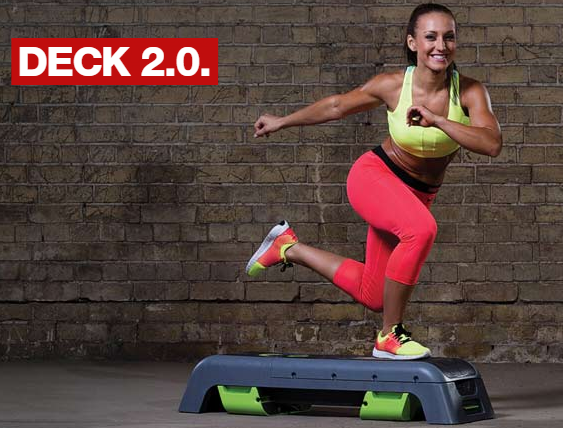
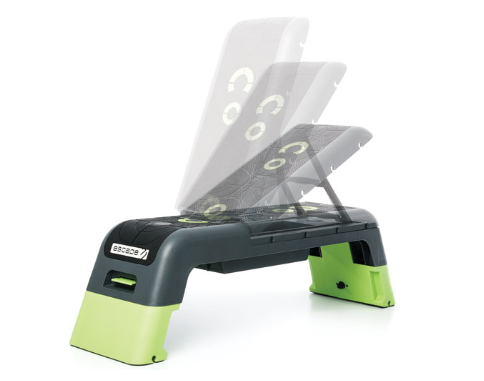
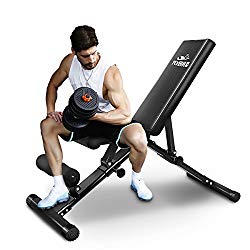
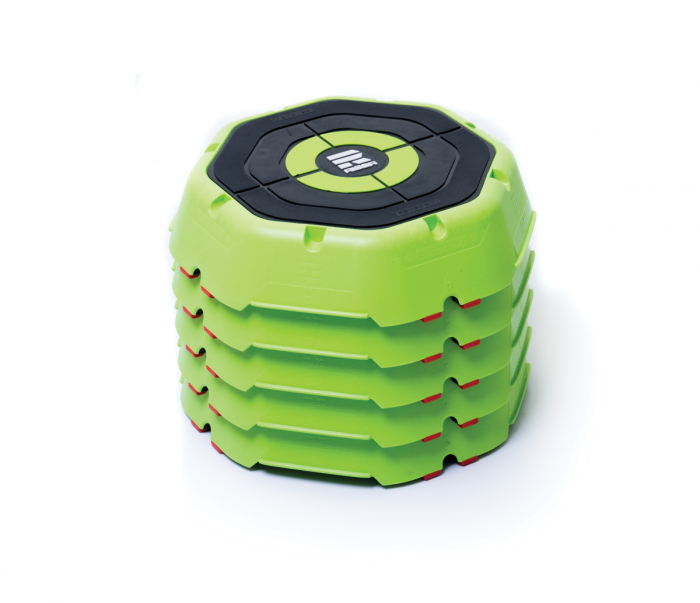
Comments are closed here.